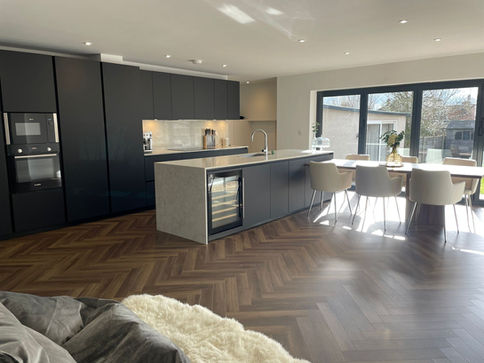Professional CAD drawings and 3D models to support your planning and design needs
My service
I create clear and accurate CAD drawings and 3D models for planning applications and design projects. From house extensions and dropped kerbs to electrical layouts and furniture plans, our remote service makes the process easy, affordable, and reliable.
-
Extension CAD drawings for planning approval
-
Driveway and dropped kerb and site layout plans
-
Electrical layouts for residential projects
-
Bathroom, kitchen, and overall furniture layouts
-
Detailed 3D models to visualise your project
Why choose CA DESIGNBUILD
Combining precision with a client-focused approach. Working remotely, I keep costs low and communication clear, delivering high-quality CAD drawings tailored to your specific project requirements. Fast turnaround and reliable service are guaranteed.
Send me your project details or sketches, and we’ll create detailed CAD drawings and 3D models remotely. We deliver PDF files ready for planning submissions.
Send Andrew an email to andrew@cadesignbuild.co.uk or Whatsapp him on 07979750061with your project details and I will happily provide a quotation.
Client Feedback
We're really impressed by the candid and professional advise Andrew gave us. He was efficient and knowledgeable about his field and came up with really good ideas. I highly recommend his services to everyone
Professional, efficient and reliable throughout. Andrew and co were consistently honest and helpful throughout the entire process. My wife and I were really impressed with the knowledge and help given across the full process. Thank you!!
Andrew has been brilliant & thorough in the work carried out on our behalf. We look forward in appointing him in our next project.

